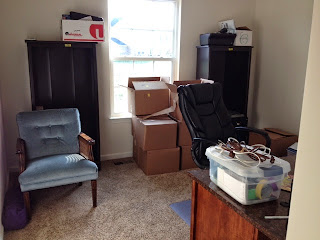1) Various nail pops & cracked drywall - expected
2) Some cracked caulking around the sinks and master shower - expected
3) Venting problem with microwave. This winter our microwave has been exceptionally cold. Like 36 degrees cold this morning. That's refrigerator cold. The PM pointed out that the vent is on the west side of the house - since the wind blows from that direction we are fighting a losing battle. I get it. They did do something to the damper so that hopefully its a little better.
4) Cold air coming from fireplace. I understand this is going to happen as well. They took a quick look at it and taped some spots where cold air was coming in, so it should be better.
5) Driveway cracks. They'll fix this when it warms up (it's -3 degrees here today). It sounds like they should be able to just replace sections of it rather than the whole driveway, which is preferable. We'll see how that goes. That's really the only major thing.
Overall I've been really pleased. Our PM has been great. A few weeks ago we had my son's 10th birthday party, a sleepover. Have Mercy. The kids were playing ping pong in the unfinished part of the basement. Someone got a bit wild and pulled some of the insulation off the wall. It's held on by these nailed washer things. My husband wasn't able to find them at the hardware store. I asked the PM where we could buy them and he brought us half a dozen. Perfect. They probably cost Ryan homes, like .10 each, so it was nice.
The PM was also impressed with our basement bathroom. We finished it up right before the wild sleepover so the boys sleeping in the basement would have a bathroom to use. My husband did it all himself and I'm so proud of him. It turned out great. The PM even joked about Bob becoming a professional drywaller. Bob emphatically replied 'No!'
I'm not sure what we spent on the bathroom, my husband says he has the receipts and plans on figuring that out. We tried to choose cost effective options. The tile was purchased at Lowe's for $5/square. If you've looked at tile that's a great price. I think the vanity was less than $120. We had replaced the bath fixtures in the master bathroom - we didn't like the way the installed ones sat in the granite. Husband kept bumping his hands on the back of the sink, so we purchased two that had a longer neck for his big hands. So, we were able to repurpose one of those. The other one was given to my sister in law who had a leaky faucet in her bathroom. The towel rack, tp holder, and cup were purchased on clearance for $10 for the set from KMart. I can't remember where the wood finish tile was purchased from. My dad is a retired electrician, so he did all the wiring for us and had a fan for us to use. My husband did the plumbing - our neighbor had previously done their basement bathroom so he had all the necessary PEX tools for us to borrow; so that cost us a 12 pack of beer. :)


















































